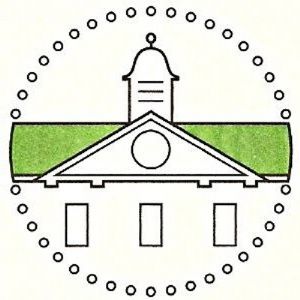News
New plans submitted for North Avenue Development proposal
Proposed Housing Development Off North Avenue, Darley Abbey.
Planning Application 02/14/00198
The planning consultants acting for the owner of the land have submitted an amended master plan in an attempt to answer the various objections that have been lodged against this application. Nearly 100 objections were lodged in respect of the original proposal, including those from The Darley Abbey Society, The Derby Civic Society, The Conservation Area Advisory Committee, the Derwent Valley Mills World Heritage Site Partnership, English Heritage, and the City Council's own highway and drainage engineers.
The new plan includes:
- Removal of proposed football pitch
- Re-positioning site access and reconfiguring proposed parking
- Widening of landscape buffer along eastern boundary of site and additional planting to screen existing housing from the WHS
- Creation of new footpath link to river and Nutwood Nature Reserve
All those opposing the development must consider whether the alterations have persuaded them to change their minds. If they still wish to oppose the application they should submit a further objection specifically referring to the new plans. The new proposals contain a number of "sweetners" to be included in a planning agreement with the Council. (e.g. Various payments for public realm improvements locally and 30% affordable housing) Full details can be found on the City Council's e-planning website https://eplanning.derby.gov.uk/acolnet/planningpages02/acolnetcgi.gov/ quoting application number 02/14/00198.
Objections must be lodged with the council by the 24th July 2014. Objections can be lodged using the on line form or write to Sarah Booty, Development Control, Derby City Council, Corporation St, Derby. DE1 2FS
Although you may have objected to the previous planning submission, it cannot be assumed that those objections will automatically carry forward to this amended masterplan. Consequently, if you feel there are matters of concern which you raised previously and still feel that these apply to the revised details, then you should write to the planners telling them so and explaining why your concerns still apply to the revised application.
Objection letters can come from separate individuals within the same household.
These are some concerns which have been identified by the Darley Abbey Society on this amended masterplan:
Increased traffic will add to congestion at the top of South Avenue and Church Lane junction.
The relocation of the proposed site access may well improve the forward visibility for traffic as required by the highway authority, However, the amended masterplan still does not address the issue of increased traffic created by the development and the dangers associated with rush hour congestion as raised in previous objections.
With regard to the proposed provision of a pick-up/ues to the single point of exit and access at the T junction with Church Lane and South Avenue.
It is also possible that parents will not wish to use this facility because this will require them to drop off their young children to walk unaccompanied around cars coming in and out of junctions and to cross busy roads.
Loss of official "Green Wedge".
It still remains that the Derby City Council's Preferred Growth Strategy (2012) regarding planning policy considers "The development of this site, due to its topography and relationship with the existing built up area, could create an isolated and visually prominent form of development harmful to both its green wedge and the WHS buffer zone."
Despite the developer's view (as stated in the planning consultant's letter of 2 July 2014 to Derby City Council) that the site will not have a significant impact on the Green Wedge, this development has potential to create incremental intrusion into this important Green Wedge space which links the Local Nature Reserve, the Derwent Valley World Heritage Site Buffer Zone, the river corridor and Darley Park. This could lead to Derby loosing it's unique character and quality and is likely to set a most unacceptable precedent.
The affect it would have on the Derwent Valley Mills World Heritage Site.
The amended masterplan indicates the housing scheme has been pushed back towards the west of the site. Whilst the scheme is now not within the World Heritage Site, it still remains within the WHS buffer zone. However, whilst the new proposal suggests all housing will be 2, as opposed to 3 storeys, it is unclear from information provided what the actual height of the houses are likely to be on this raised site of the River Derwent and the extent to which any significant planting will be able to screen this site. On a sloping site, and by the time levels are taken into account for the planning of roads, footpaths and car parking, it is possible properties could be 'out of the ground' and effectively over 2 and a half storeys high.
The development is within the buffer zone of the site, and the access road and playing field would be within the World Heritage Site itself.
The playing field has been the new plan, but the access road still crosses the WHS
Difficulties with drainage of both natural and waste water.
Not addressed. The City Council's drainage engineer has objected to the proposal because insufficient information has been provided as to how surface water and sewerage is to be provided. There is also no information as to flood risk analysis.
The site is not allocated for Development either under the existing Local Plan or the Draft Core Strategy. Not addressed.
